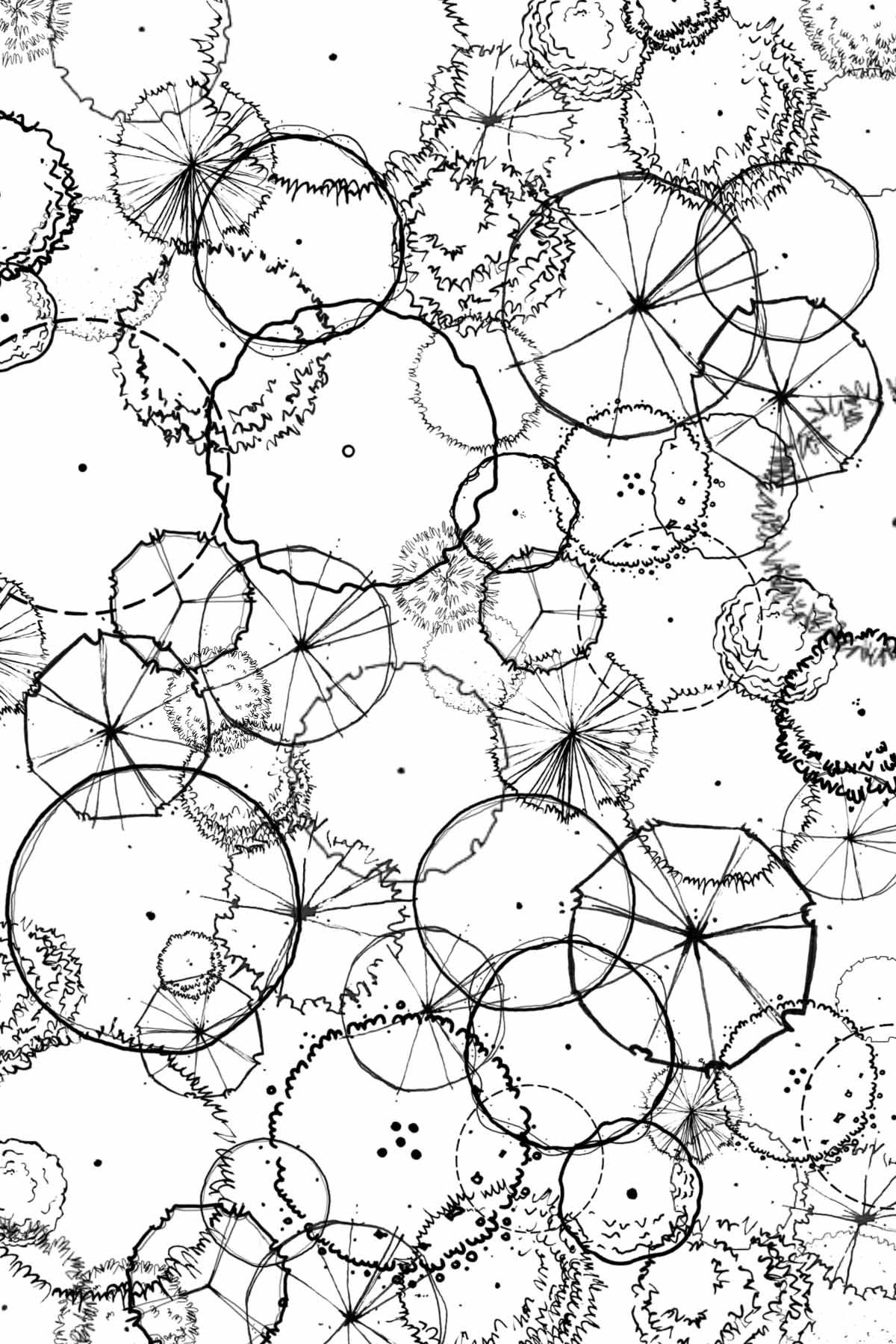
the tilford property
residential | northport, al | 0.5 ac
Images taken during inventory & analysis of the existing property
the start
Side yard running parallel to new pool
Rear yard strip to the rear of the new pool
Side yard & driveway
Corner yard / utility area
the design
project highlights:
Improvements implemented on this property included ecologically based correction of a major drainage issue through the side yard, along with landscaping in the rear yard around the pool, and updates to the existing landscape in the front lawn area.
project summary:
The Tilford property was a project that started from a mostly clean slate. Mr. & Mrs. Tilford recently had a pool installed, which completely changed the exterior landscape.
The overall design encompasses three separate outdoor rooms including the rear pool yard, the side utility yard, and the street facing front yard. Each provides a unique experience for the Tilford’s to enjoy. The rear yard centers on the pool. The installation left a completely bare and exposed yard the Tilford’s decided needed to be a planting design to accentuate the investment in the hardscape. The plant palette is comprised of mostly subtropical shrubbery, native perennials, and a density of evergreen materials. It’s designed to provide a year round lushness that will provide a loose and natural aesthetic around the pool. The planting will also provide much needed screening from the southern most neighbors and the scrubby woodland to the east.
The side yard was designed based on repairing the existing conditions that had created significant pooling and erosion issues. The side yard is designed as a bioswale area that will run along the exterior wall of the house. The berm of the swales will act as a dam between the path of the water and the house, pushing water away from the house instead of allowing it to pool against the foundation as it does currently. This swale will guide water across the existing driveway and allow it to slowly disperse into the front lawn and percolate through the swale at a slower pace, preventing further erosion.
The front yard is simply an upgrade of the current design. By expanding the current planting beds and changing the plant palette to native shrubs and trees, the front face of the house will present a neat and formal presence to the rest of the neighborhood!
the final
The Tilford’s plan to implement their design over time in three to four phases, beginning with the rear yard. The installation is in progress as we speak so stay tuned for updated pictures as their yard develops!




