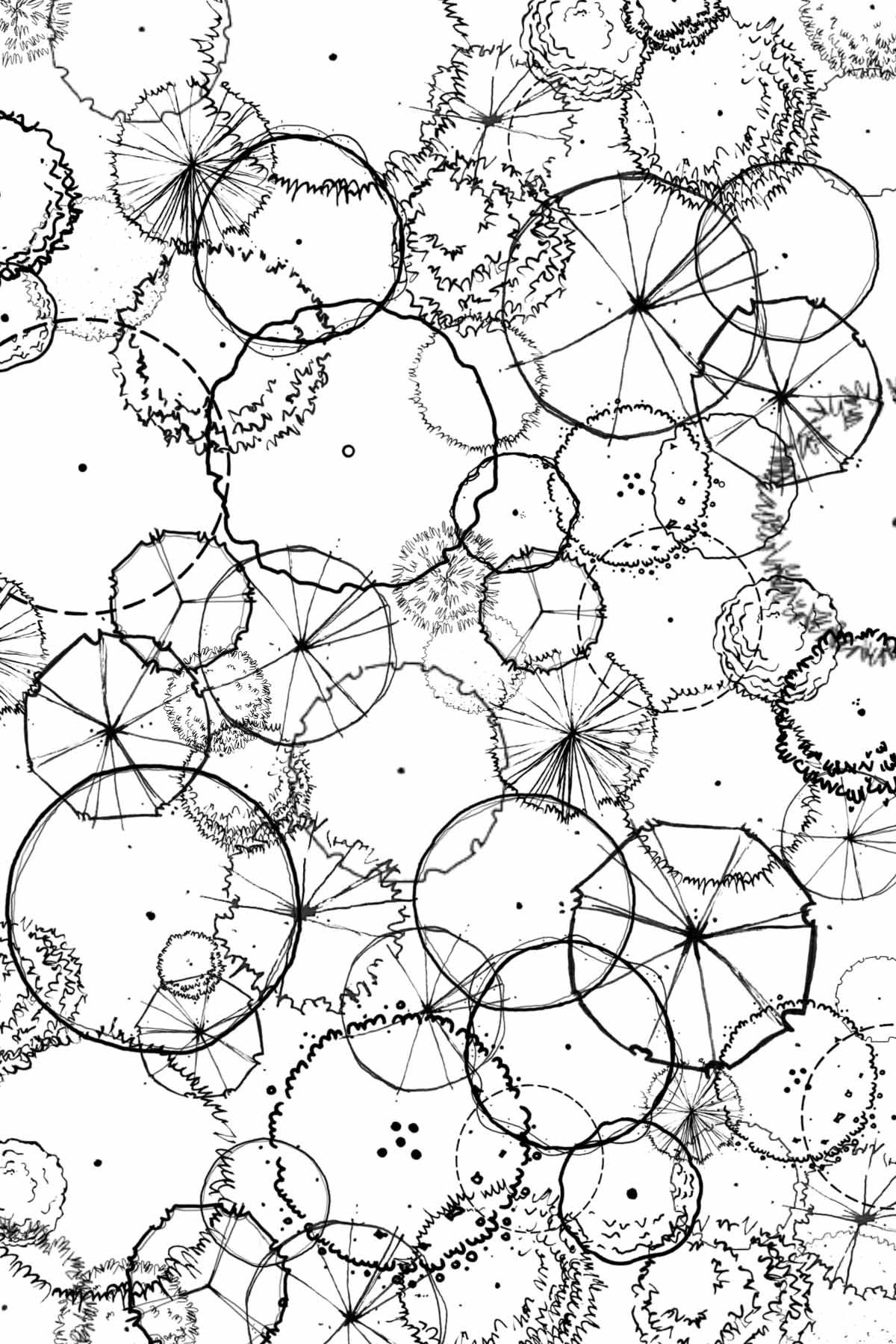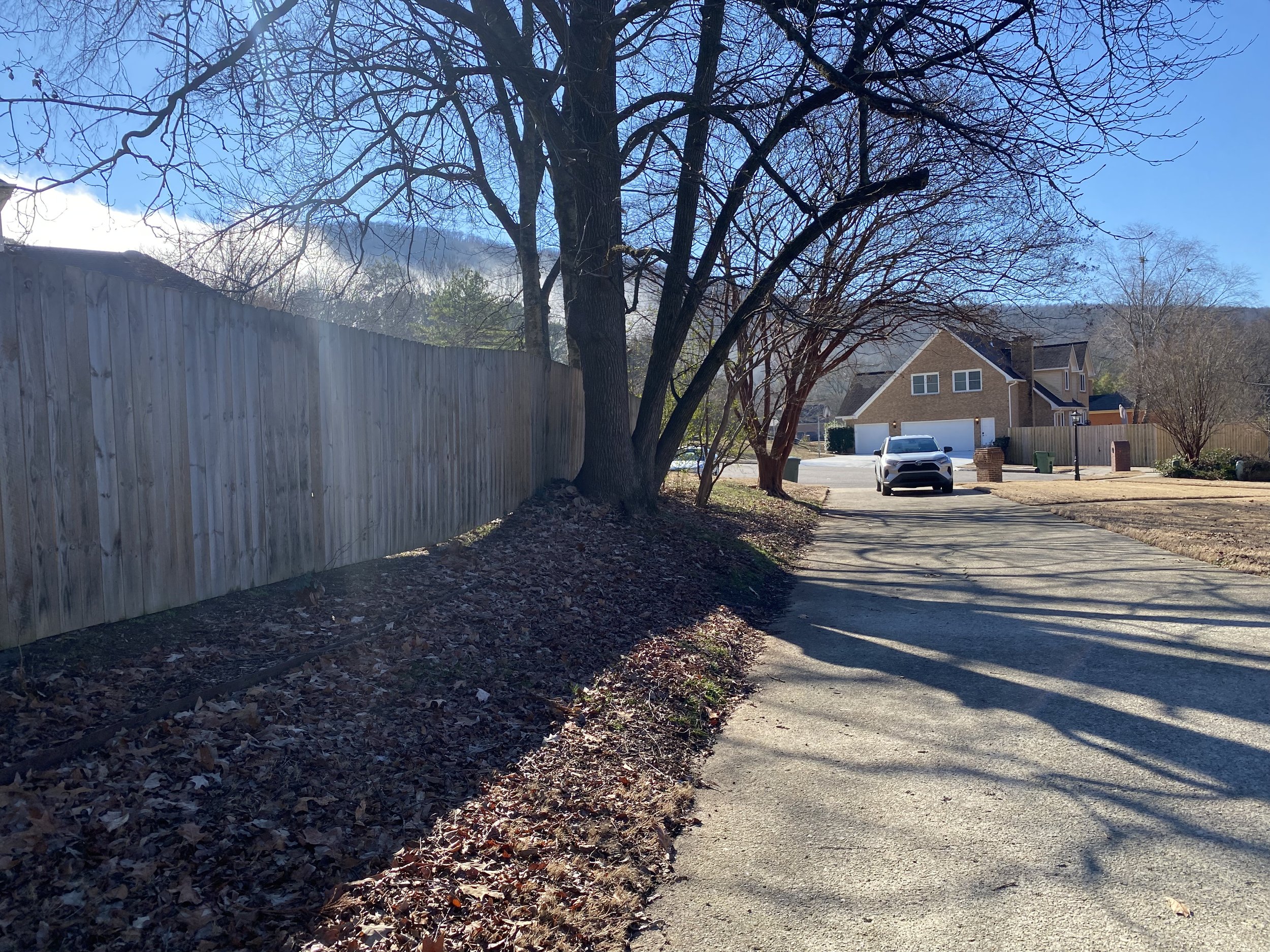
the babin property
residential | huntsville, al | 0.5 ac
the start
Images taken during inventory & analysis of the existing property
Rear porch with brick wall enclosure, concrete, and vegetation
Shared property line hillside
Side yard & driveway
Utility yard
the design
project highlights:
This project began as a very small porch addition, that evolved into a complete property overhaul. This design incorporated dense buffers for existing utility areas and neighboring properties, along with a complete rear patio redesign that not only allows for a screened porch expansion, but also marries the existing patio space with the proposed elements in a functional and aesthetic way. The last aspect of this project was updating the foundation planting around the house to accent the Federal style architecture.
project summary:
Originally intended to be nothing more than a porch addition, this scope grew monumentally to incorporate a refresh of the entire Babin property. To avoid conflicts with the existing architectural character and to maximize the usable entertainment/recreational space for their family while still focusing mainly on the porch expansion, the yard had to be looked at holistically. Starting with, you guessed it, the organization of spaces.
The layout of this site lends itself to the traditional organization of a residential property. A public frontage space, semi-private utilitarian side spaces, and a private rear space. By dressing these areas to enhance their natural functions, the design combined aesthetic improvement and proficient use to create a well rounded solution. This landscape plan screens unsightly utility zones along with shared public areas, controls existing high erosion areas, corrects drainage while also providing runoff treatment to improve water quality as it moves through the property, and will begin to improve the overall ecological health of the site with dense native plantings.
The primary area of improvement took shape in a way that adds a significant square footage of usable space, while seamlessly meshing with all existing and proposed features of the design. The stained and stamped concrete patio added color, texture, and a rigid form to the overall palette. With this area, the loose, natural landscape design merges perfectly with the rigid and polished appearance of the existing home. Thus allowing the patio and proposed porch expansion to become a central focal point where the softscape & hardscape converge.
the final
The Babin’s plan to implement their design over time starting with the screened in porch expansion and some planting updates! Stay tuned for updated installation pictures!




