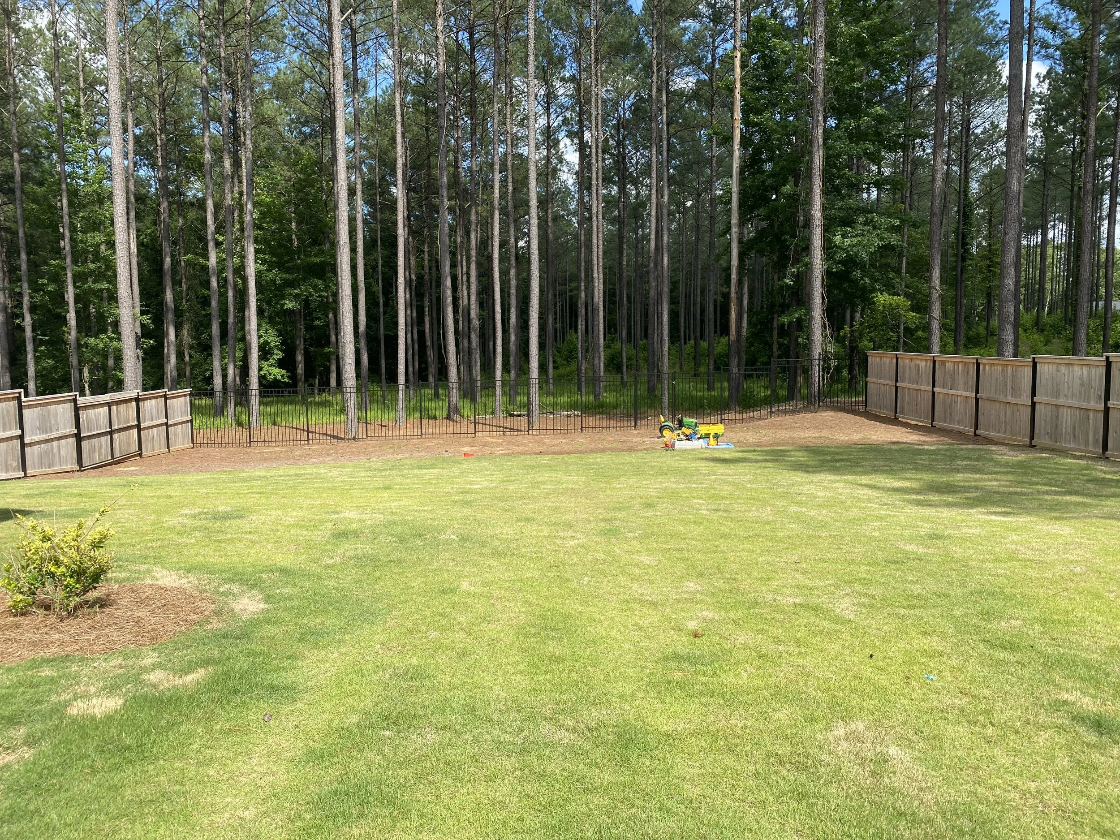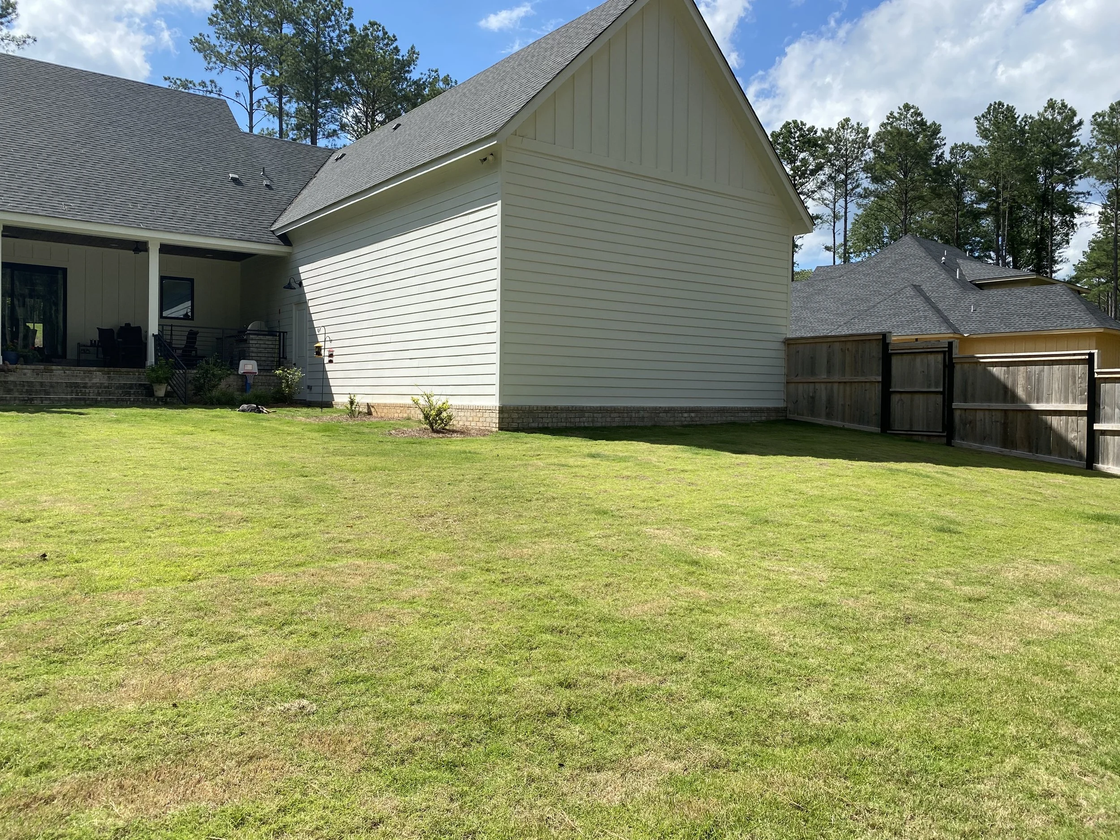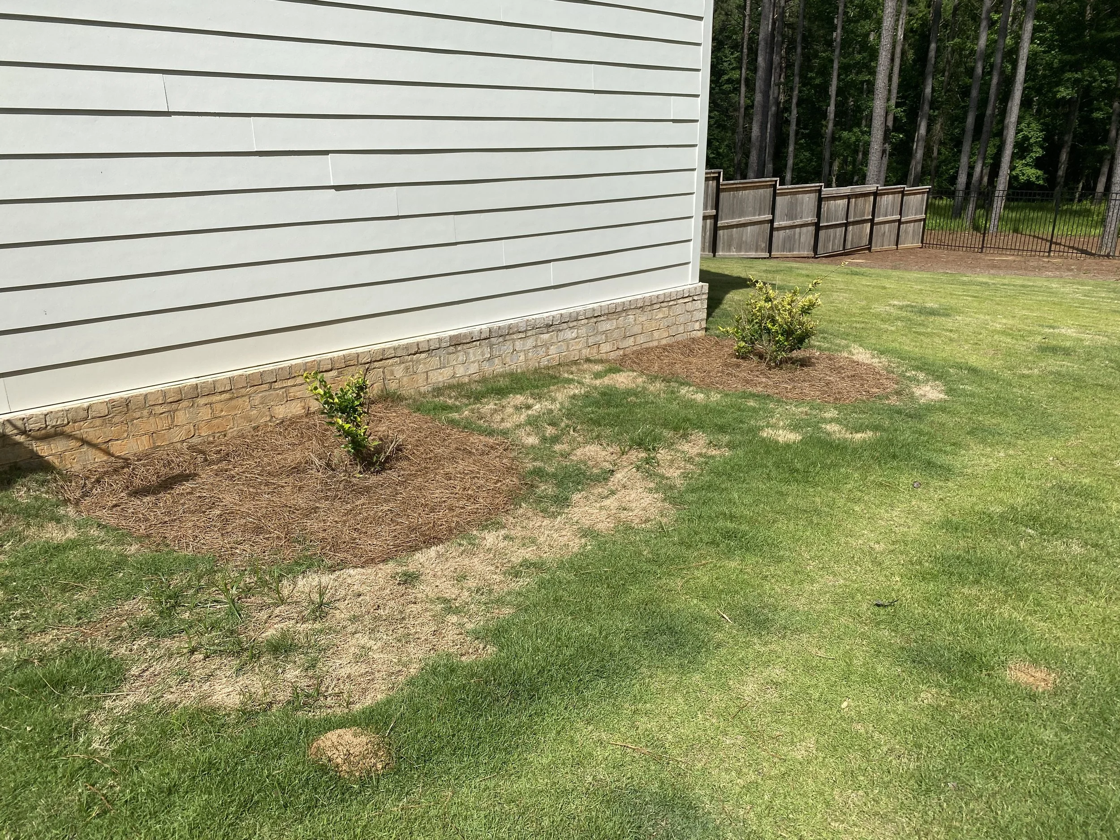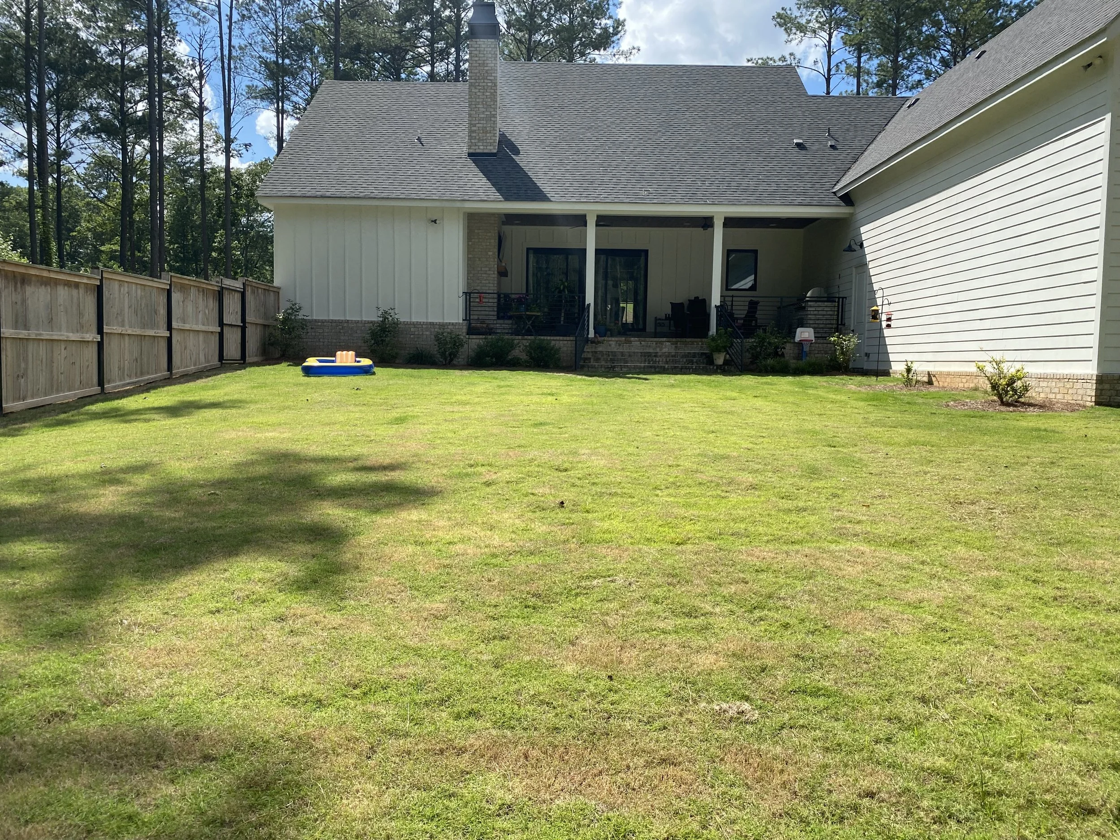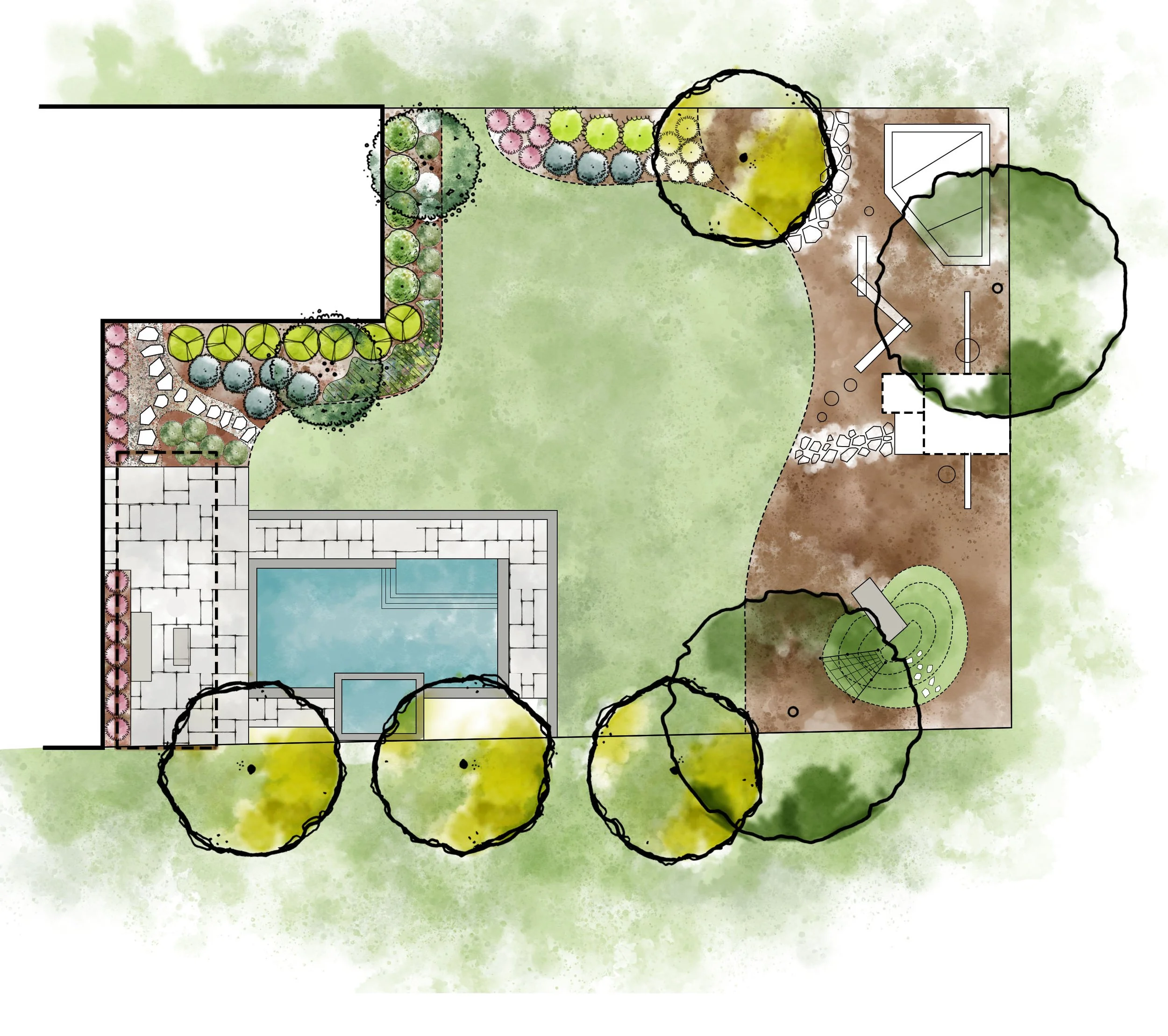
the mcalexander property
residential | northport, al | 2.5 ac
the start
Images taken during inventory & analysis of the existing property
Lower rear yard currently functioning as bare play area
The existing siding of the house boasts an expanse of neutral white
Existing plants in rear yard that are less than thriving
Upper rear yard adjacent to the rear porch
the design
project highlights:
This solution included a large patio area with counter space, bar style seating, a pergola to be fitted with crossvine, and a large salt water pool equipped with a sun shelf, a hot tub/spa, fountain spray heads, and plenty of deck space for lounging. The landscape frames the bare white exterior of the house, screens the existing fence and neighboring sideboards, and provides much needed shade. The main focus of the project is a large play area at the bottom of the yard.
project summary:
The McAlexander’s needed an update to their space not only for a more aesthetic appeal, but also to allow their family to gather together. They wanted a space where their little one could run and play and would also grow with him.
This design includes a pool with a lounge deck, complete with an outdoor kitchenette, a bar with stool seating, and a pergola. The pool showcases a sun shelf, a hot tub, and two fountain sprays. The pool will be framed with tropical-esque native plantings. The remainder of the yard will display native plantings that will play on the tropical feel while also providing a lush perimeter.
Arguably, the main feature is the lower yard. The family wanted to provide a custom play area for their little, made of natural materials, and designed to grow and change with him. This area will provide him with a raised clubhouse, a materials pit for his excavating, along with balance, climbing, swinging, and sensory elements, all nestled under a thick oak and poplar canopy.
the final
Installation for phases 1-3 finished earlier this year. Phase 4 is currently in the works, which will see the completion of the pool and patio area!
