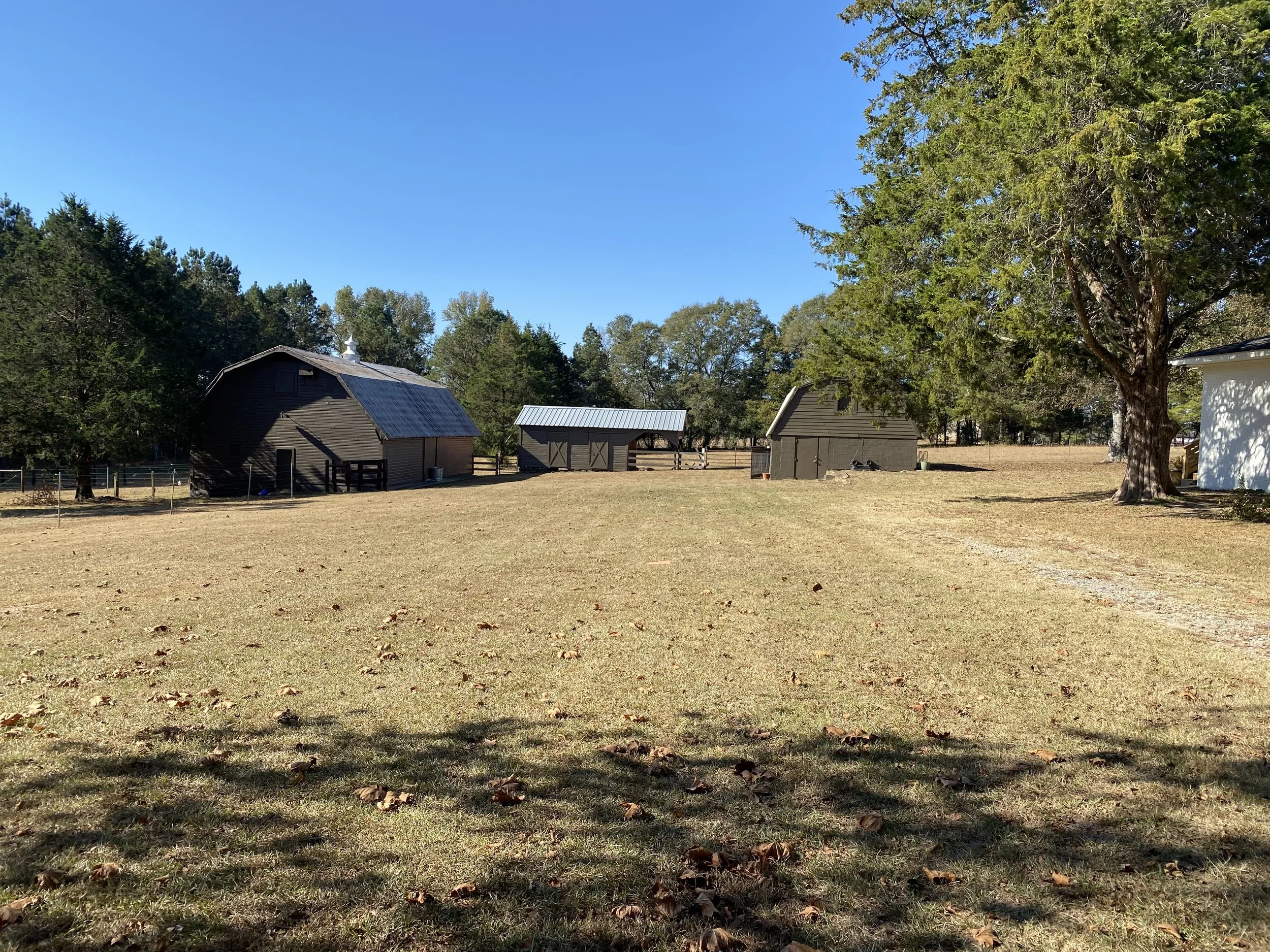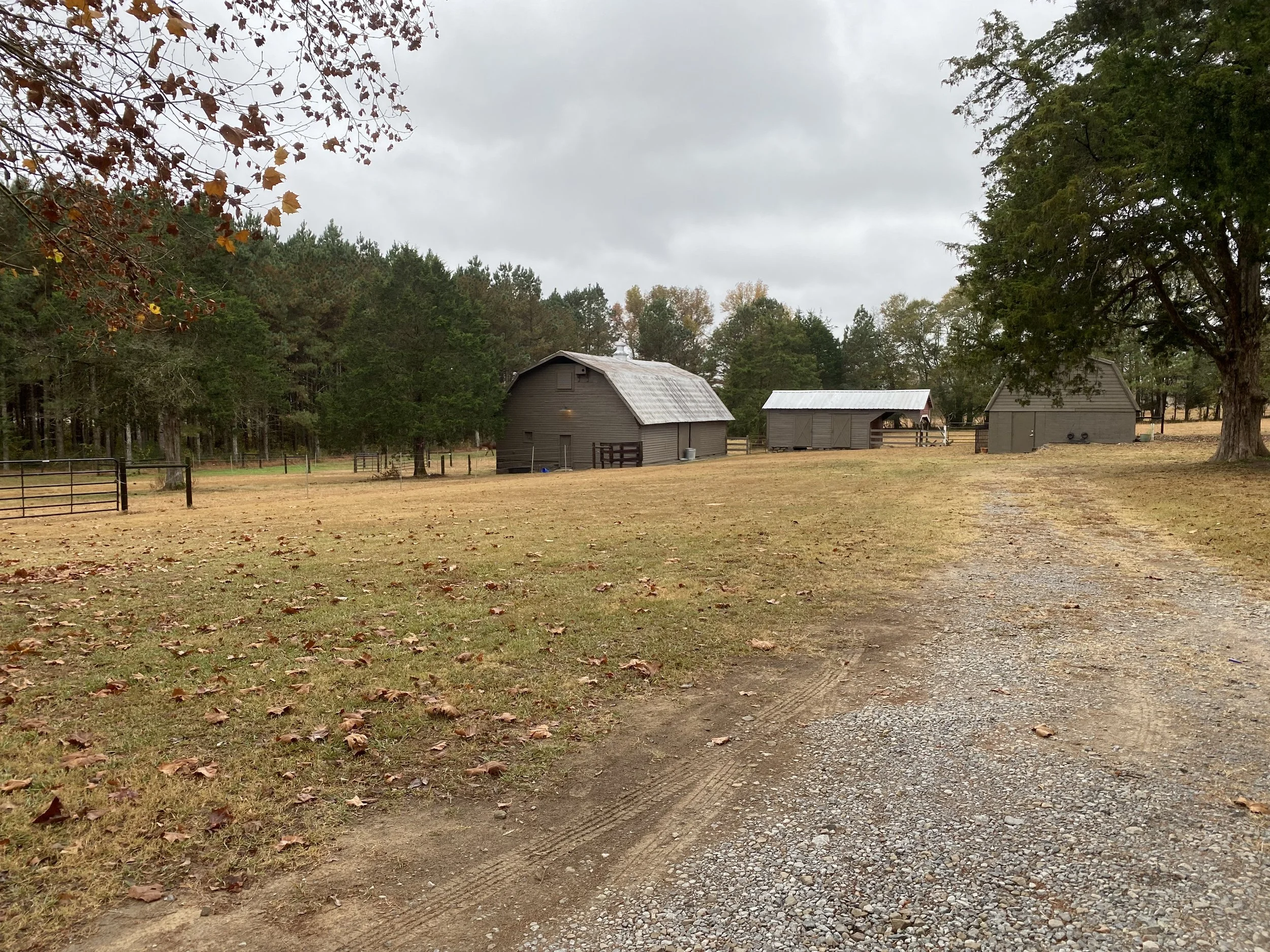
the eidson property
residential | cullman, al | 7 ac
the start
Images taken during inventory & analysis of the existing property
Primary barns used for traditional functions
Secondary barn to be redeveloped
Existing house currently undergoing renovation
Rear yard with mature existing trees that create a unique and shady grove
the design
project highlights:
This solution married the vastness of the existing pasture land to a modernized residential homestead while maintaining as much of the natural areas surrounding the main property. By creating “rooms” throughout the yard, this design maximized entertainment and functional use areas, while enhancing the overall ecological health of the property.
project summary:
This property showcases an expanse of natural pasture and woodland. The clients wanted a master plan that outlined both updates for now and a long term future on the property. Beginning with an overall organization of the site into separately functioning sections, the next goal was to tie those spaces together for a cohesive design, creating rooms so to speak, outside the site of the future site. This provided a phased approach to updating the property from a large scale.
Looking closer to more immediate needs, the clients had me take a look at the cluster of existing barns located at the rear of the property. The clients wanted to transform this area into a multi-functional space that provides space for outdoor entertainment along with utility use of the barns. Utilizing existing hardscape features, the side of the barn was transformed into an outdoor gathering space equipped with stone patio, an overhead structure, fire pit, and a screen of plantings.
The plantings create a private entertainment yard that leads to more amenities including a future pool and a multipurpose hardscape area for basketball and other hard surface games. The area surrounding the barn was also updated with new plantings that framed the space. The property now has a direction for future build as they make this their home!
the final
Installation began in phases that were implemented over multiple seasons and will continue to be installed through the next few years. Stay tuned for updates!
Phase 1 began with selective clearing of the existing pine hardwood area to enhance the overall health of the existing woodland, but to also provide room for saplings of various hardwood species to be planted to create diversity
This cluster of barns will eventually be the center of the entertainment lawn is currently under renovations. They will receive structural and cosmetic upgrades to create a scenic farm aesthetic.
Existing pasture has been maintained and the existing pasture fence has been cleaned and relocated







